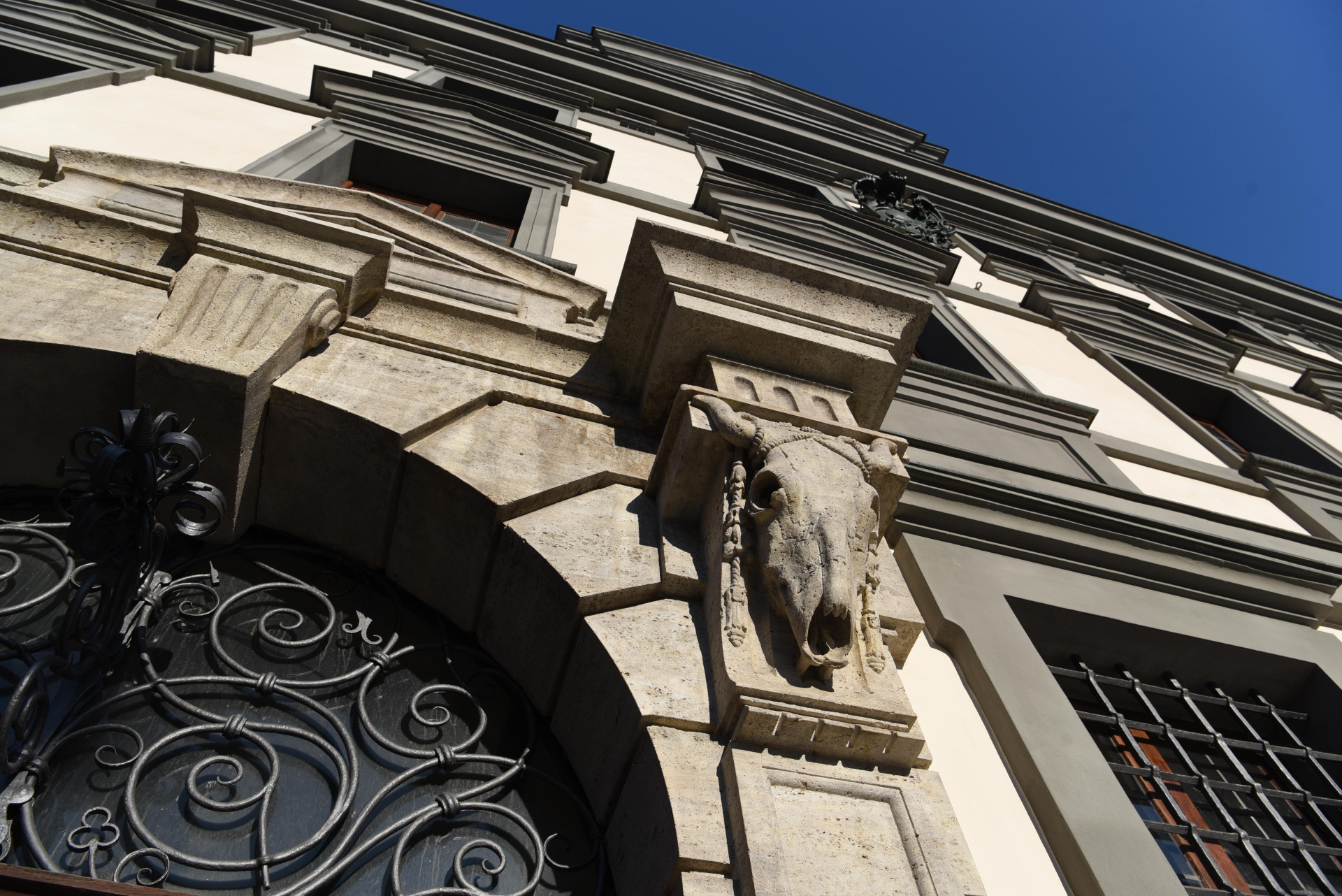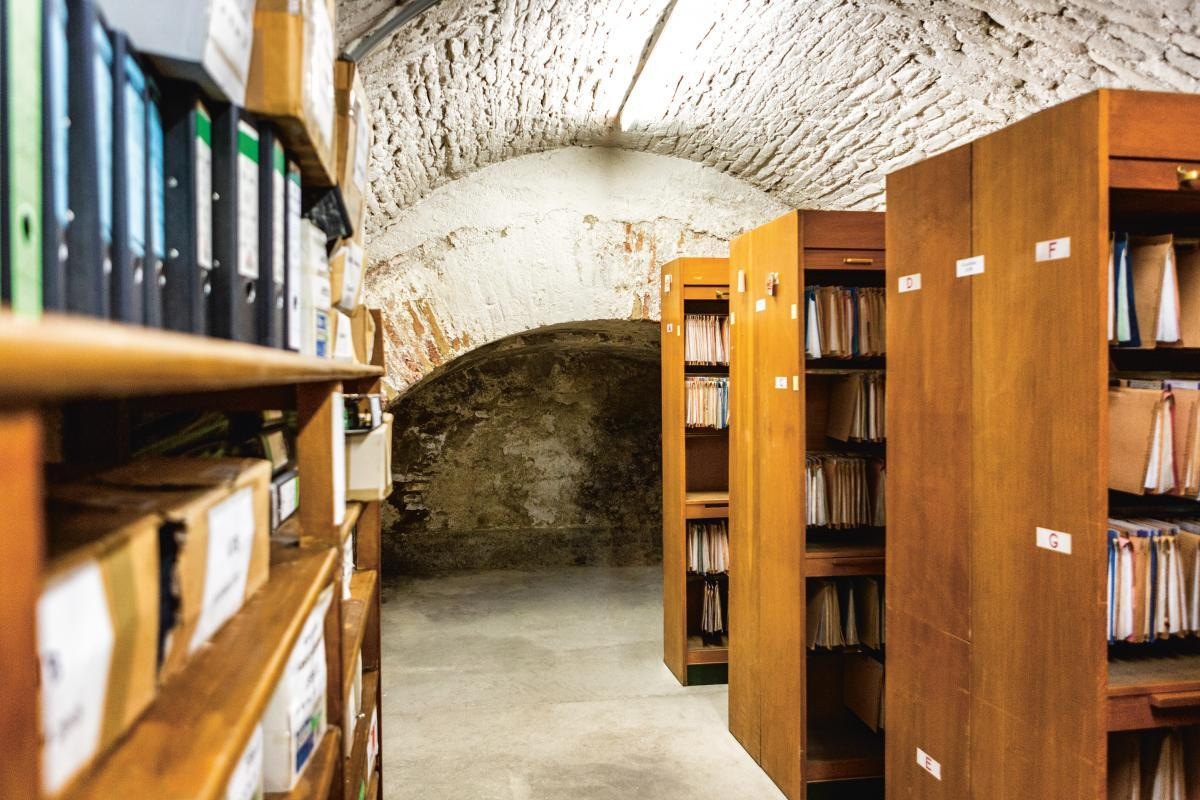
10
Stadtmetzg
The building was constructed in 1609 by Elias Holl and served as the trade guild hall for the butchers. What made it unique was the innovative use of process water: The Western Lech (canal) was routed through the town's meat market to cool the meat and dispose of the waste.
Building history and description
- Butcher's shop with representative Renaissance facade
- Augsburg, city center, Metzgplatz and Hinter der Metzg
- Erection 1606-1609
- collection of the Imperial City Academy of Art in the upper floors in 1712
- hiring of the butcher's shop in 1850
- fire and conversion to social welfare office in 1930
- fire and reconstruction in 1944
- Builder Elias Holl
- Bronze coat of arms: Sculptor Hans Reichle, founder Wolfgang Neidhardt and city architect Elias Holl
- 126 sales areas on the ground floor, guild and office rooms on the upper floors
- strict horizontal layout of the main facade, topped by a stepped gable, attenuation by concave elements, volutes and triangular end
- different design of the projectiles or windows (1st floor: triangular gable, 2nd floor: Doric frieze and cornice, 3rd floor: segment gable)
- Two portals on the ground floor with flanking pilasters, with bull-head capitals, rusticated building corners, bronze coat of arms on the central axis in the 3rd floor
- new guild building of the butchers magnificent yet sober-simple, so orientation to the surrounding artisan houses
Use and purpose
- central butchery of the imperial city of Augsburg, slaughterhouse built in the immediate vicinity
- Predecessor building on Town Hall Square
- Moving allowed representative revaluation of this central urban square
- New construction of Elias Holl as part of its urban development program
- sober language of form and ornamentlessness as a symbiosis of the Italian Renaissance with the local conditions and building traditions
- complex construction due to the integration of a channel in the basement
- Cladding and straightening of this watercourse was used to cool the meat decomposed and stored there, as well as to dispose of the resulting waste
- innovative masterpiece of technology and architecture, thereby reputation as the most modern butcher shop in Europe of the 17th century
- Stadtgemetzg von Elias Holl with its early form of cooling as a technical innovation, adaptation of a Lechkanals in the old town, butcher guild and all citizens of Augsburg benefited and favored development of trade and commerce
- Architecturally and artistically high-quality representation of the water system and part of the city's extensive "urban program" of Augsburg around 1600 under Elias Holl
Authenticity and unique features
- historic interiors and building divisions not preserved
- Reconstruction after a fire in 1944
- Interior layout still suggests administrative building
- 2016 color adaptation of the facade according to the design intentions Elias Holls
- Connection of representative renaissance architecture Elias Holls with experimental, innovative, then most modern hydrotechnology




